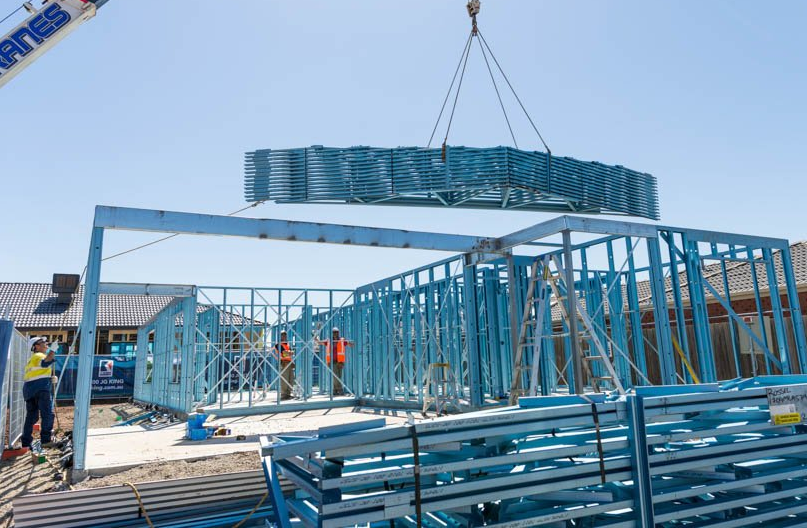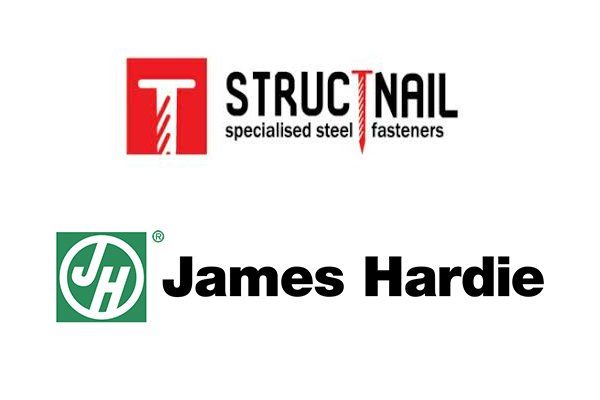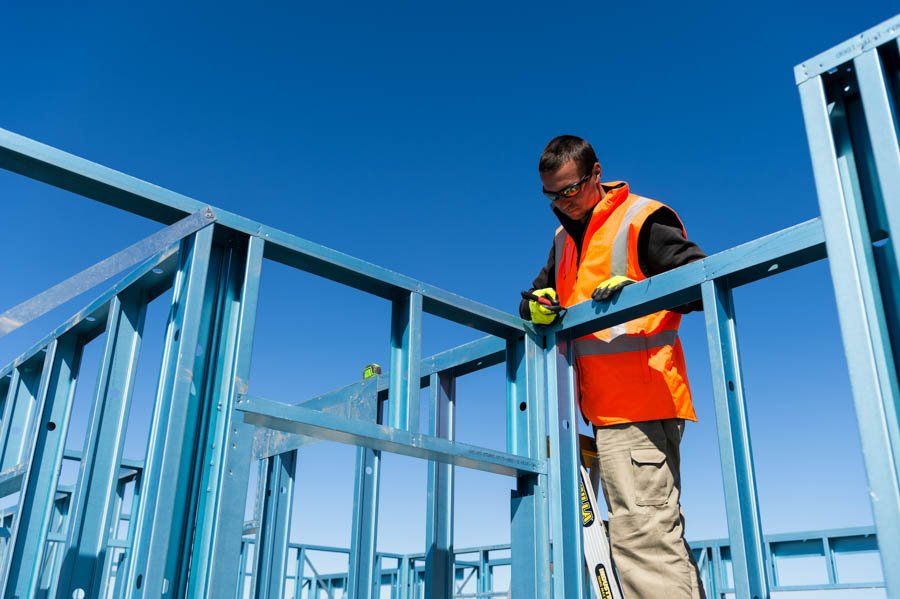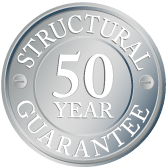Building Surveyors

Single storey projects delivered to site within 6 weeks and double storey within 8 weeks!
Technical Information
All Steel Frame Solutions steel wall frames and roof trusses come with job specific documentation. We also have an Installation Manual available as a download from this website.
The manual covers the following topics;
- Scope and General
- Wall Frame Installation
- Roof Truss Installation
- Fit-Out & Following Trades
- General Information
The Installation Manual is used as a guide and is based on generic procedures. The manual must be read in conjunction with the job specific documentation provided by Steel Frame Solutions.
INSTALLATION GUIDES
Truss Installation Manual
The roof framing system will perform as specified by the ENDUROCADD® 2020 software output documentation if installed in accordance with the recommendations and details set down in this manual and related references.
Wall Installation Manual
The ENDUROWALL® Walling System Installation Manual details the installation of steel frame walls within the following parameters.
Floor Installation Manual
The ENDUROFLOOR™ system has been developed as an add-on intermediate floor system to be manufactured from an ENDURO® rollformer using standard ENDUROFRAME® components. It shall be able to be manufactured from both a 75 and 90mm section.
Structnail Technical Supplement
This supplement outlines the use of Structnail® Gripshank™ SuperSharpy™ fasteners with selected James Hardie™ products as an alternative fixing method to screws for steel framing.
Guidelines for General Installation
Steel Frame Solutions wall frames and trusses are engineered and manufactured to exacting standards.
INSTALLATION VIDEOS
Installation video - ENDUROFRAME(R) building system
Find out why the Enduroframe system is one of the easiest steel framing systems to install.




